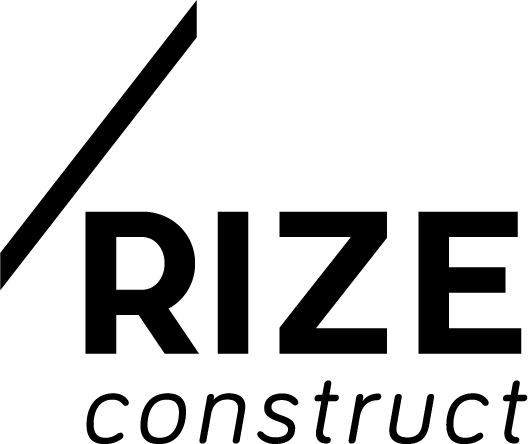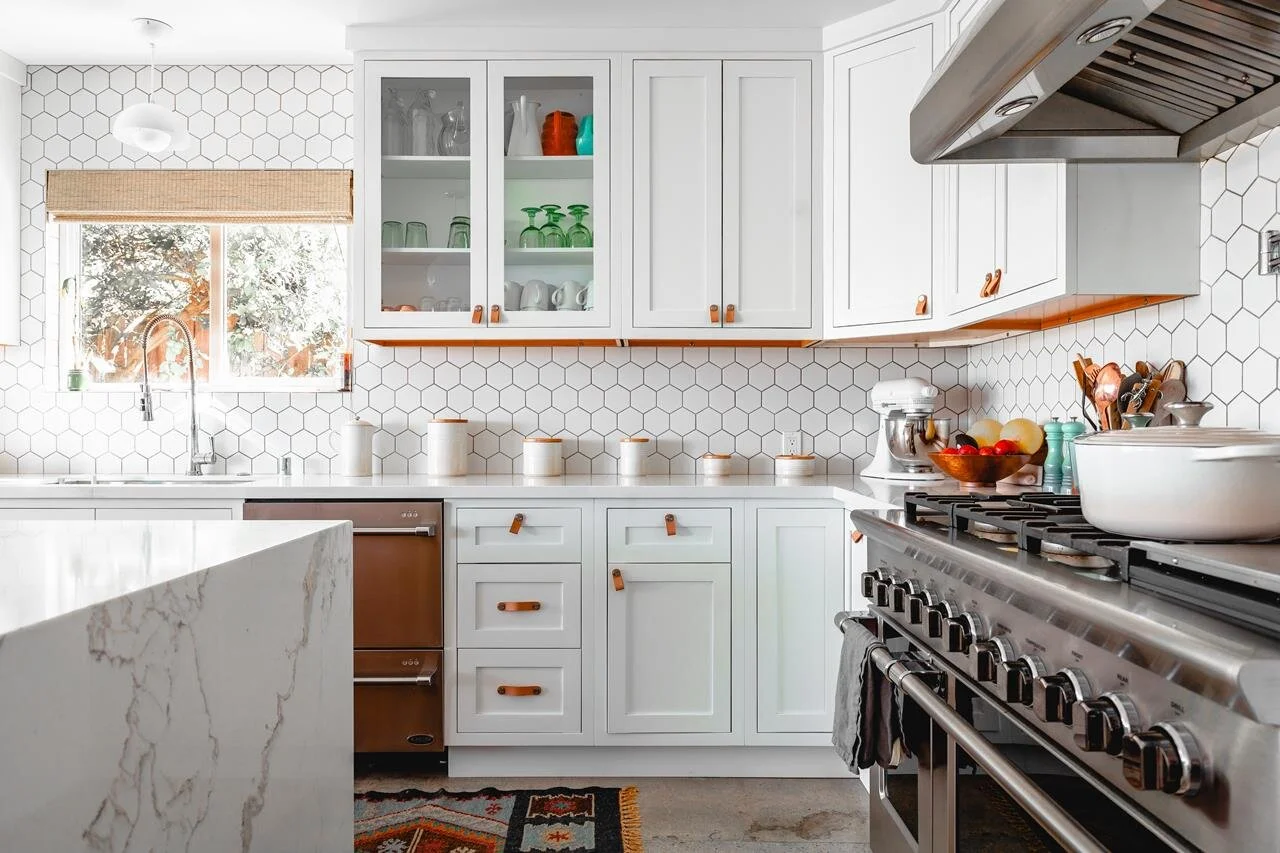Our Company Process: Step one Strip out rough in and re-sheet
Now you have chosen your perfect suitable/qualified and insured contractor to preform your bathroom renovation works, this is where the magic starts to happen, have you ever heard the saying ‘a good building starts with a solid foundation’ same can be said with renovations.
Process:
Disconnect and make safe all plumbing and electrical
Start by removing all the old fixtures and fittings from the bathroom vanity, toilet shower screen etc.
Then look to remove wall sheets where required. If the bathroom is not currently floor to ceiling tiles you would just remove the sections of wall sheets that currently have tiles on them. It is not recommended to try and just remove the tiles for 2 reasons. 1. This generally takes a lot of the wall sheet off with the tile so the time and effort to patch this to a good finish for waterproofing is generally a lot more labour intensive and costly in the long run. And 2. This allows you to access the walls to see their condition to enable repair if required. This also allows you to inspect the plumbing and ensure that this is all in a good condition prior to tiling etc.
Remove old tiles and bedding from the floor and grind if needed. The reason we grind the floor back is to create a nice surface for waterproofing to be applied at a later stage. If there are lumps and bumps at this stage this can create some issues at later stages. the trick is to ensure that each stage is done properly as to not make the next persons job harder and in turn having the job run a lot quicker and more efficiently.
Prepping the walls this is where we remove all old nails and screws from studs and clean studs from old stud adhesive. This is quite important as if you leave the old glue on the walls when you go to re-sheet the areas this will have the sheets not go back on flush and inline. This in turn makes the tilers job harder and could possibly cost you more money as the tiler needs to spend more time to make the walls flush prior to tiling. More time more materials more money.
The next step is to rough in your plumbing and electrical. (This should always be done by licenced plumbers and electricians DO NOT try this yourself) at this stage now that the wall sheets have been removed these trades can access the areas to put your new plumbing and electrical in the right and most efficient positions for your new layout. Once roughed in the plumber and electrician can test all equipment prior to the next step.
At this time, you can now install or build recesses or niches in your bathroom
If on 1st floor and above and on chipboard floors, you will then need to install ceramic tile underlay to the floor. This is only required if it is not concrete or there is currently not ceramic tile underlay. This is a regulatory requirement.
Then sheet the walls with either wet area plasterboard or 6mm villa board. A little tip when sheeting is to mark on the sheets where studs, water pipes and electrical is located as to not put a screw or nail through any vital services as this can cause a major headache.
Set sheets ready for waterproofing

